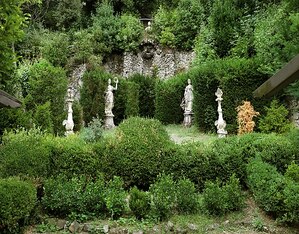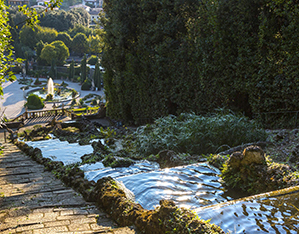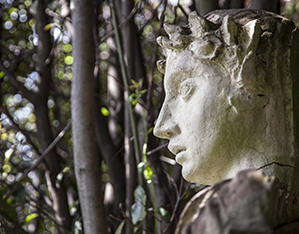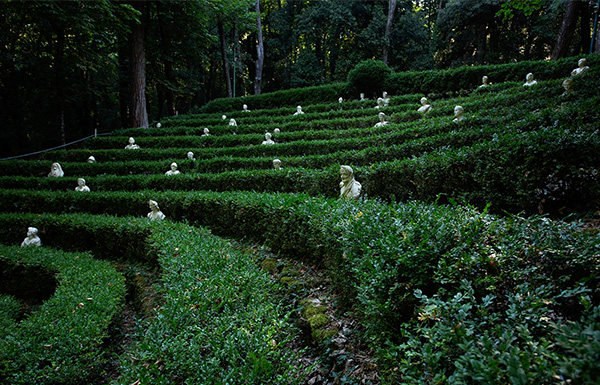This stunning, spectacular building and garden monumental complex is the quintessence of theatrical artifice, its anamorphic effects creating a baroque sense of space.
Initially designed in the 17th century by Muzio Oddi for Romano Garzoni (d. 1663) and then altered in the 18th century, the garden layout is a veritable “theatrical machine”, an overall setting that contains a series of other scenes. The garden’s conversion from the sacred to the profane – for instance, replacement of the hermitage at the top with the Bagnetti building, where visitors could bathe to the strains of an orchestra – was commissioned by a later Romano Garzoni (1721-1786) from Ottaviano Diodati, further developing the design ideas of Filippo Juvarra, who was responsible for the furnishings in the villa and the Palazzina dell’Orologio. The small square at the entrance allows visitors to “enjoy a wide prospect”, an overview of this perfect fusion of garden and palazzo. Just past the entrance, the property’s hallmark feature is the “bell-shaped” structure of the parterre, which, inspired by Bibiena’s theatrical architecture, corresponds to the mouth of the proscenium. The parterre de broderiestands out here, along with two imposing fountain jets that issue from circular pools. A wide proscenium emerges from the parterre, emphasized by a triple order of lined-up stairways, and the entrance to Neptune’s Cave in the middle. Statuary from the second half of the 18th century includes two statues of Satyrs that simulate the structure of the proscenium arch. This illusory backdrop function is repeated at a higher level by the double figure of Pescia; Fame dominates the scene, in which the centreline is marked by the “water theatre” and its prodigious anthropomorphic rock. The diminutive open-air theatre to one side plays a symbolic function, as a sort of synecdoche of the overarching garden-theatre.





