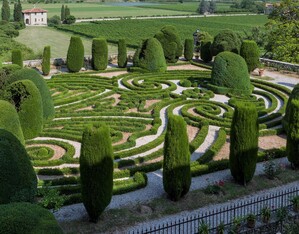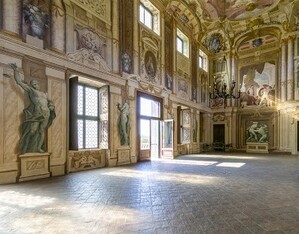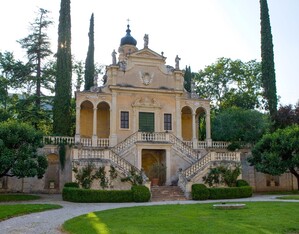The joyful abundance of trimmed boxwood and yew trees, the highly elaborate “broderie parterres”, and the splendid monumental facade emerge unexpectedly from the rigorous countryside landscape.
Originally built as a palazzo-fortress for the Dal Verme family, in 1437 the property passed to the Allegri family who in around 1656 had a majestic villa built designed by Giovanni Battista Bianchi, richly embellished with decors and frescoes. Each side of the villa features an additional one-floor volume ending with a dovecote. On the front terracing bordered with a brick parapet lies a parterredecorated with elaborate patterns outlined by centuries-old trimmed boxwood hedges. A fountain marks the centre of the axis crossing the garden and continuing past the gate towards the valley. On the north side, above the parterre, there is a nymphaeum grotto decorated with shells and stalactites built in the thick massive wall offering protection against the cold winds. To the west of the grotto there is an aviary, with a bird-pavilion at the top from which the upper terrace can be reached. At the back of the villa an exedra courtyard opens out with the family church dedicated to San Carlo at its centre, framed by thick rows of evergreen plants; this section ends the long perspective axis that, coming up from the valley, symmetrically divides the garden and the front of the great villa.





