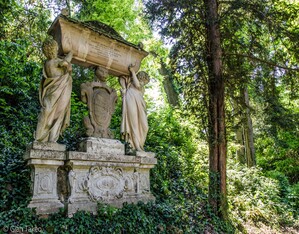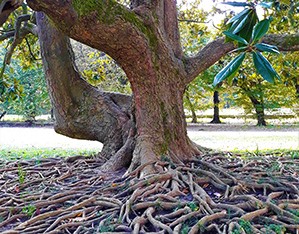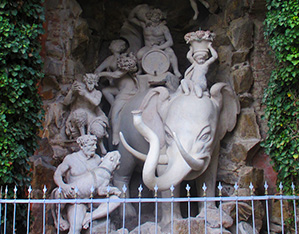The old deer-hunting barco on the hill, and the rigorous lines of a 16th-century garden on the flatter terrain, have been partially taken over by thick vegetation, with architecture and nature entertaining a dialogue of balanced elegance in the mighty courtyards.
The name “Castello del Catajo” references the place-name “Ca’ Tajo”, which means “estate of the cut”, referring to the 13th-century Canale di Battaglia. The Castle was built between 1570 and 1573 to a design by Andrea Da Valle for Pio Enea Obizzi I, a mercenary leader of the Venetian troops, who also commissioned Giambattista Zelotti of Verona to fresco the halls on the main floor. His nephew, Pio Enea II, enlarged the garden, conceiving it as a huge theatrical machine with frescoed courtyards, fishponds for staged naval battles, gushing statues and fountains. The last of the Obizzi family, Tommaso, planted tall trees and enriched the palazzo with collections of antiquities, musical instruments, antique weapons and numismatic collections. On his death in 1803, the complex was taken over by the Este ducal family, and then by Duke Francis IV of Habsburg-Este. After the First World War, the Italian Government took possession of the estate as reparations for war damage. For some years now, the Catajo has been owned by Sergio Cervellin and his family. The gardens feature a small 16th-century hanging garden behind the palace, overlooking the canal with a porticoed loggia. The parkland below is accessed via the first-level terrace, characterized by a long series of old greenhouses, which today are planted with roses and overlook a wooded area of magnolias and sequoias. This part of the park is traversed by the main avenue, ending in a hillock where Tommaso Obizzi erected a cenotaph to Barbara Querini, his wife who died young. A yew-tree-lined avenue leads to a large 17th-century fishpond ringed by magnolias. The majority of the southern gardens are filled with large greenhouses that once housed a collection of citrus fruits. A grassy area known as the “dei Giganti” courtyard, formerly used for performances, tournaments and simulated naval battles, occupies the space between the castle’s wings and the crenellated walls. The ducal terrace on the fourth level was restored recently. Access to the terrace is from the “Garden of the Duchess”, created at the top of the hill for Maria Beatrice of Savoy in the 19th century as a more intimate space of sinuous paths and low, irregularly-shape




