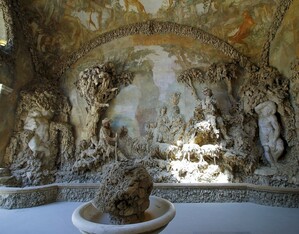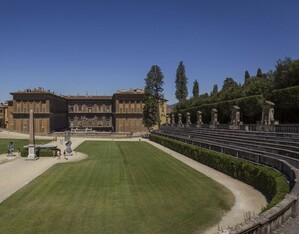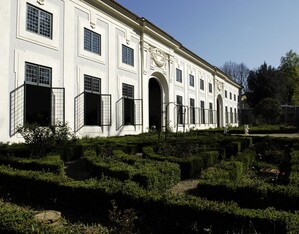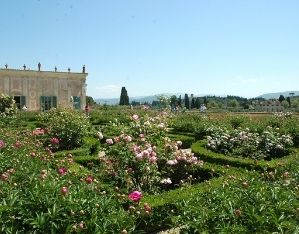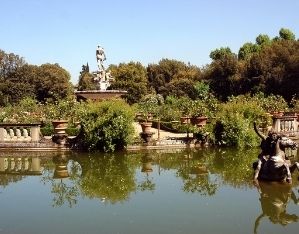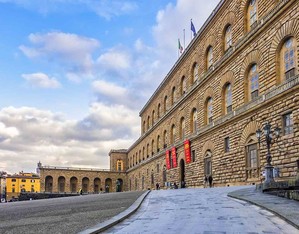The magnificence of the Boboli Gardens, with its layout and architecture, its botanical collections, statues and fountains make this location one of the finest examples of Italian garden art, testifying to the existence of a cultured clientele and to the refined patronage of the Medici family.
The design of the Boboli Gardens was defined in two stages. The first area, at the beginning of the 16th century under Eleanor of Toledo, wife of the Grand Duke Cosimo de’ Medici, was developed along the perspective axis that connects Palazzo Pitti to the Boboli Gardens Amphitheatre, created by excavating the hill climbing towards Forte Belvedere. The direction of the project was entrusted to Nicolò Tribolo, who after his death was replaced by Giorgio Vasari, Bartolomeo Ammannati and Bernardo Buontalenti. The garden houses collections of ancient and modern statues, grottoes and fountains, presenting itself as an exceptional display of 16th-century architecture and sculpture, becoming a template for many other museum-gardens. In the early 17th century, under the rule of Cosimo II, the garden was extended eastwards. The project was carried out by Giulio Parigi and the scenographic transformation of the garden was achieved by introducing a second perspective axis, the “Viottolone dei cipressi” that is almost perpendicular to the first. Flanked by a variety of different typologies of garden areas (labyrinths, ragnaia groves to capture birds, terraces and numerous sculptural furnishings), this avenue leads to the spectacular “Vasca dell’Isolotto” (1637) with the Fountain of the Ocean at the centre that represents the fulcrum of the new composition. The garden amphitheatre was also transformed by Giulio and Alfonso Parigi from 1630 into a masonry structure with seven tiers of steps crowned by niches. The connection of this area to the “Vasca del Forcone” level was also extended with the creation of a new garden amphitheatre embellished by a floral broderie. In the second half of the 18th century, in the time of Peter Leopold of Lorraine, new architectures were introduced at Boboli: the Kaffeehaus(1775), which is a rare example of Rococo architecture in Tuscany; the Limonaia Grande (large lemon tree house) by Zanobi Del Rosso (1777-78), and the Palazzina della Meridiana by Niccolò Gaspero Paoletti (1776). The Annalena entrance, which includes a small building and a grotto (realized by Giuseppe Cacialli in 1817) and a carriage road, designed by Pasquale Poccianti (1834) are 19th-century additions.


