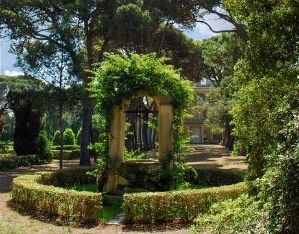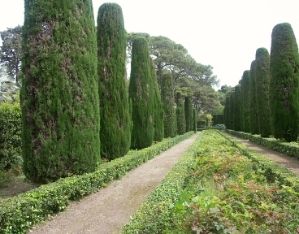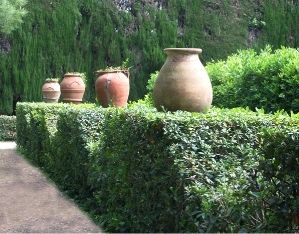Not far from the city’s 19th-century avenues, in 1933-36 the Reale family annexed a large area adjacent to their residence and commissioned a young Florentine landscape architect called Pietro Porcinai to refurbish it. Mariolina Saccardo, Francesco Reale’s wife and a niece of a famous botanist from Veneto, also played a key role in the process.
In and around the Salento, this garden was a truly ground-breaking development: a little bit of Tuscany transplanted to the “Florence of Apulia”. Porcinai designed a water basin for the area in front of the country house, flanked by holm oaks pruned into truncated cone shapes. The undulating land in this 19th-century garden was flattened, even if traces of the previous orography remains along the sides, by the low retaining walls furnished with niches and stairways. Access to the garden, which had previously been in line with the building, was moved to a corner of the enclosure where the gatekeeper’s house stands, outside of which Porcinai created a small garden. The perimeter wall is masked by high walls of cypresses and flanked by a bougainvilleapergola. A wave-shaped hedge cadenced by terracotta pots separates off the back garden, behind the country house. Here, two long parterres line up with the dining room and the living room. The landscape architect preserved some of the orthogonal avenues from the earlier 19th-century garden, and added others in a radial arrangement. The path that starts from the house, at its beginning framed by two rows of Pinus pinasterand two long parterres with lively flowering plants, is broken up by a veritable “cabinet” of greenery with a well in the middle, ending at the property boundary in a belvedere. An exotic corner was initially planned for the corner of the garden farthest from the house. This intention is still somewhat visible in the palms, agaves, banana trees, yuccas and other subtropical species.




