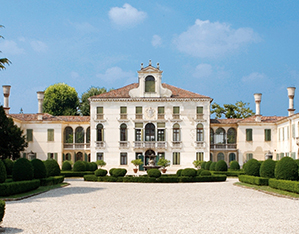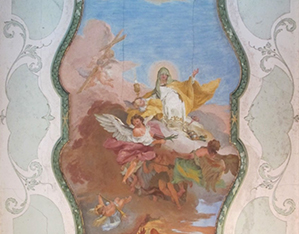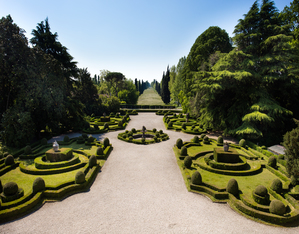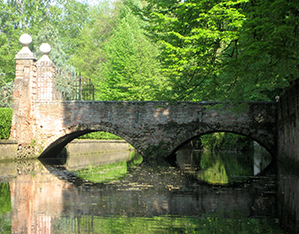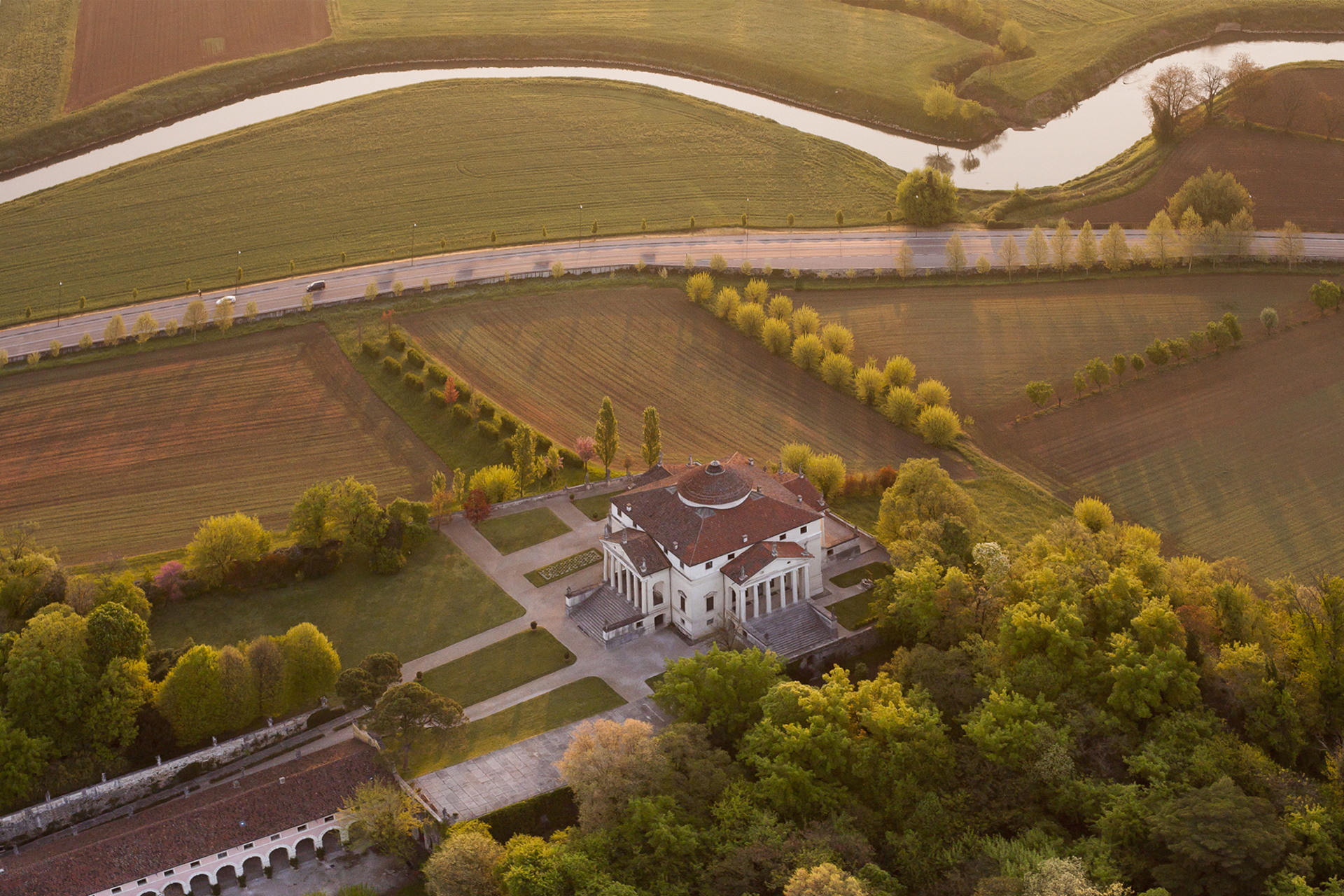All the classicism of a Venetian villa, of time split between “otium” and “negotium”, with a boxwood garden and romantic park, Tiepolo School frescoes, a brolo, fish pond, barchesse barns and the unique feature of concealing an immense (and ingenious) solar timepiece.
The villa dates back to the early 16th century in its earliest form. However, it reached its present configuration a century later, when Ermolao Tiepolo, Procurator of San Marco, commissioned Vincenzo Scamozzi to update it in his hallmark style. In the 19th century, the property was inherited by the Valier family, and then by the Counts Passi de Preposulo, who still own it today. The buildings and the parkland cover an ancient embankment: a “castelliere” of pre-Roman origin, which, even after the villa was built, retains its orientation with the winter and summer solstices that cadence the agricultural seasons. During the age of Empire’s great Veneto centuriations, the “castelliere” would later become a Roman “castrum”. The main body of the villa is connected by small loggias to the “barchesse”, which were once used to shelter tools and wagons. At the front, access to the villa is via “selese” paving, leading to an Italian-style garden with an octagonal fountain in the centre, citrus trees in ornamental vases, and mixtilinear flowerbeds bordered by dwarf boxwood hedges punctuated by shaped boxwood bushes. The park is bordered by a fishpond. The villa’s perspective view extends for a good two and a half kilometres along what was once the Ancient Roman Cardo, the road conceptually extended by its imposing tree-lined configuration; to the south, that road continued to the port of Venice; to the north, to the city of Belluno and Cortina d’Ampezzo, embracing the Adriatic and the clearly visible Dolomite skyline, along the Piave valley trade route of antiquity. On either side of the formal garden, 19th-century romantic-style parkland opens up with avenues, mounds, grottoes, two greenhouses, ornamental pots and century-old plants. To the east is a horticultural area and the former “brolo” orchard. The entire complex is surrounded by water: to the rear, Piovensan River runs behind the agricultural outhouses (stables, sheds, barns and cellars), crossed by a bridge that connects the building with the countryside to the north. Today, the villa lies at the centre of a farm estate.


